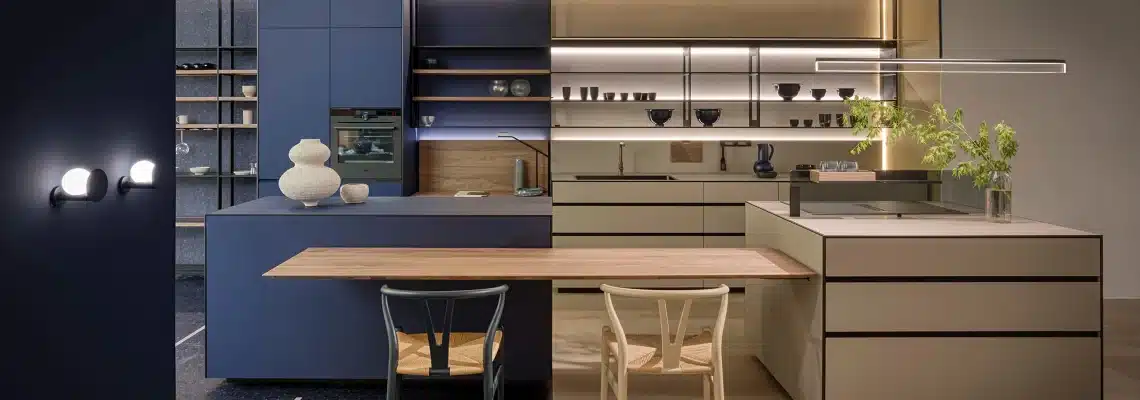Designing a kitchen is a blend of art and science. At Casarredo, we understand that every kitchen and living space has its own personality, and we specialize in creating bespoke kitchens tailored to each client’s unique needs. In this feature, we will explore the various kitchen layouts, their advantages and disadvantages, and provide insights into how to choose the perfect layout for your home.
Types of Kitchen Layouts
- Single Wall
- Description: All units and services are arranged along one straight wall.
- Advantage: Provides a clear view of the kitchen and uses less space.
- Disadvantage: Linear arrangement can hinder movement between counters and storage areas.
- Galley
- Description: Kitchen units and services are placed on opposite sides with a walkway in between.
- Advantage: Separates the working area from storage and services efficiently.
- Disadvantage: Limited walkway space can make it difficult for multiple people to use the kitchen simultaneously.
- L-Shaped
- Description: Units are laid out in an L-shape, with two walls forming an acute angle.
- Advantage: Saves space and is suitable for smaller areas.
- Disadvantage: Workflow can be inefficient, requiring movement from one end to the other.
- U-Shaped
- Description: Utilizes three walls for kitchen units, with a single entry and exit point.
- Advantage: Maximizes wall space for storage and services.
- Disadvantage: Reduces walking space within the kitchen.
- Island Kitchen
- Description: Features freestanding units in the middle of the kitchen, often including seating and additional storage.
- Advantage: Promotes efficient workflow and adds multifunctional space.
- Disadvantage: Can limit walking space if the kitchen is not large enough.
- Peninsula Kitchen
- Description: Similar to an island kitchen but the island is connected to the main counter, enhancing the flow.
- Advantage: Adds additional units and seating, improving functionality.
- Disadvantage: Limits entry points and space within the kitchen.
Choosing the Right Kitchen Layout
When selecting a kitchen layout, consider the following factors:
- Floor Plan: The existing floor plan of your home often dictates the most suitable kitchen layout.
- Circulation and Workflow: Ensure good circulation and efficient workflow. The layout shoul
- d facilitate easy movement between different areas of the kitchen.
- Ergonomics: Consider how you use the kitchen daily. The layout should enhance comfort and convenience.
Casarredo’s Unique Approach to Kitchen Design
At Casarredo, we prioritize people and their well-being in our designs. Here’s what sets us apart:
- Durability: We design kitchens built to last for generations, focusing on timeless designs rather than fleeting trends.
- Innovation: Our kitchens transform cooking into an extraordinary experience through the innovative use of forms and materials.
- Client-Centered Approach: We tailor our designs to the specific needs and lifestyles of our clients, ensuring each kitchen is as unique as the people who use it.
Future of Kitchen Layouts
The current kitchen layouts encompass the full scope of design possibilities, addressing all potential advantages and disadvantages. While no new layouts are expected in the near future, the focus remains on perfecting and innovating within the established frameworks.
By understanding the different kitchen layouts and their respective pros and cons, you can make an informed decision that best suits your home and lifestyle. Whether you prefer the simplicity of a single-wall kitchen or the multifunctionality of an island kitchen, Casarredo is here to help you create a space that is both beautiful and practical.
Credits:
Kayley Brazer – Marketing Manager at Casarredo
Theo Tsukudu – Senior Interior Designer at Casarredo
Melandri Cloete – Interior Architect and Designer at Casarredo
